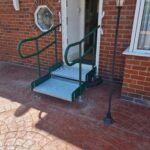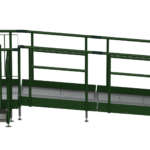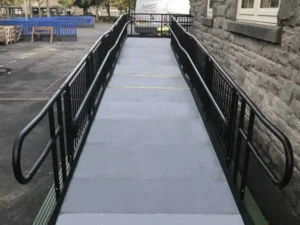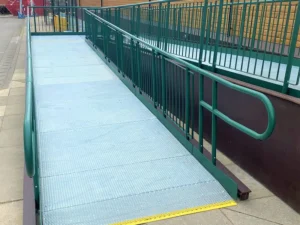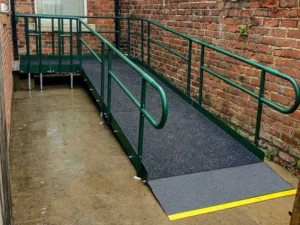Access Audits and Access Surveys
Ensuring access is achieved
Whether a public or residential environment, the installation process begins with a site survey. An Easiaccess surveyor will visit the site and discuss the access needs and requirements of the user or users. Whilst on site the surveyor will consider the intended users, the gradient, the type of ramp and any potential obstacles and challenges. From these details, a site sketch is produced to show the intended ramp location and all aspects of the current environment.
Further to the site survey, detailed drawings will be provided illustrating the location, style and gradient of the ramps, together with a quotation, this will help everyone involved in the process to visualise the finished project. When the ramp is approved, our team will organise a suitable date for installation.
Recycling
Doing our Part for the Environment
RampHero offers a cost effective, reusable access solution that will last for years to come. These products are the perfect environmentally friendly option; extremely versatile and can be removed and reused on several occasions, offering endless installation possibilities.
Once a recycling programme is established, substantial savings can be made enabling budgets to stretch further.
It’s not as daunting as it may seem at first, and RampHero can provide guidance on how to effectively implement and manage a recycling programme. This service, offered to many local authorities, yields considerable benefits, enabling quick turnarounds and significant cost savings.
With a well-structured recycling programme, savings of 33-50% can be realised, with only installation to consider. As recycled materials accumulate, ramps can be fully or partially installed using recycled components, leading to further savings. We recognise our environmental responsibilities and aim to reduce our carbon footprint. All our products are designed for longevity, ensuring that recycling remains a straightforward option. RampHero is eager to assist with this initiative and will support you throughout the process.
The metal modular system is designed for easy dismantling and quick reconfiguration, eliminating the need for cutting or customisation. With a focus on recycling and reusability in its design, significant savings can be achieved.
Temporary or Permanent
It is not as challenging as it may first appear and
RampHero can advise you on how best to
introduce and successfully manage a recycling
programme. This is a service that RampHero offer
to many local authorities, as it provides enormous
benefits, can facilitate quick turnarounds and
significant savings.
With a well organised recycling programme, costs
savings of 33-50% can be achieved, leaving only
the installation left to consider. As recycled stocks
begin to build, ramps can be installed in full or with
part recycled sections and savings are realised.
With enough returning stocks, 1 in 4 average sized
ramps could be fully installed with recycled
equipment. Alternatively, savings can be made
across multiple ramps by using recycled sections
in part, rather than in full.
We are aware of our environmental responsibilities
and understand how we can minimise our carbon
footprint. All of our products have been designed
with longevity in mind, both in terms of lifespan but
also to ensure that recycling is an achievable and
hassle-free option for everyone. Recycling is an
initiative that RampHero are very keen to assist
with and will guide you through the process.
Multiple Surfaces
The metal modular ramp system, including wheelchair ramps, is made from galvanised steel and is simply bolted together for quick installation and immediate use. Standard features include galvanised platforms and handrails for durability against the elements, as well as trombone ends to prevent snagging. Each ramp’s modular design allows for easy dismantling and rapid reconfiguration without cutting or customisation. With a strong emphasis on recycling and reusability, significant cost savings can be realised.
The metal modular wheelchair ramp can cope with a seemingly unlimited variety of surfaces for it to stand on, and can have three different ramp surface options
Quality & Durability
- Ultra robust and durable – will cope with any traffic
- No planning permission required in most cases – conservation and listed building consent friendly
- Easy to re-issue, stock and re-deploy
- Tested to destruction – we couldn’t destroy it
- Complies with panning and building regulations
- Can comply in Conservation and Heritage areas
We offer Free of Charge CPD (Continuous Personal Development) training sessions – lunch and learn as they are so called. We bring the kit, and lunch, you provide the venue and the people and we will do the rest! We can also do it via WEBINAR.
Contact us about FREE CPD now!
Compliance
Our ramps are all compliant. We will visit you and survey the area and your intended use, to help you decide if its the right choice and to get a clearer understanding of your situation. Then we will put forwards the best solutions from a use and compliance perspective.
Our compliance standards are high and can be found in the document below.
-
Initial Consultation
Meet with the Ramp Hero specialist who will outline all the options and features and discuss your needs, and will produce a tailored proposal
-
Survey
A survey will be done at no cost to you. We will inspect your building and create a design best suited for your needs.
-
Design
We will produce the best possible design based on the requirements of use and the building area and your needs.
-
Installation
The certified installation team will install your ramp system and ensure you are happy.
-
Final handover
The installation team will test and hand over the ramp system to you at the end of the installation.
The one other step we offer that we don’t think anyone else does, is free of charge post installation check and an annual free of charge inspection. We will even take care of booking it in with you!
Frequently Asked Questions
FAQ
Q. How big will the ramp be?
A. We will design it to have a safe, easy-to-use gradient recommended by the Building Regulations.
Q. How long will it take to install the ramp?
A. Installation will generally take less than a day to complete most ramps unless there is extensive work needed.
Q. What happens if there is an issue with the access product?
A. All our products have a three-year guarantee. We have been installing ramps successfully for more than 20 years and would expect a 25+ year life span.
Q. What maintenance will I have to do?
A. Very little maintenance is required. We recommend that the walkway be swept to keep dirt away and suggest wiping down the handrails with soapy water twice a year. Perhaps a quick free of charge visit every year – we will quickly check over and tell you if anything needs working on. If it does, we will quote unless it is covered by warranty.
Q. What are your stock lead times?
A. This is dependent on the size of the project, however generally lead times are between 2-4 weeks from the point of order. This varies throughout the seasons.
Q. What are your quotation lead times?
A. Quotations can be returned within 24hrs if there is clear information given, including project address, drawings, photos and contact details.
Q. How much does a ramp cost?
A. The cost of a ramp will vary depending on size, location & specification. For example, our smallest straight Standard Modular Ramp starts from £2,500. Estimates are subject to site survey, and VAT exemptions can apply.
Q. How wide should a ramp be?
A. Wheelchair ramps for public use should have a minimum width of 1500mm, while the minimum width for ramps to dwellings is 900mm
Q. What surfaces can a ramps be installed over?
A. Our steel Easi Ramp Systems and steps can be installed over a variety of soft and hard surfaces. This might not be the case for other materials.
Q. How long should a ramp be?
A. It depends on the threshold height and gradient required. Suppose the ramp is too short for the threshold height of the entry point. In that case, it can create an unnecessary steep gradient that can be hard for a user with mobility issues to ascend independently. Plus, it can make it difficult for a caregiver to safely push a hospital bed or wheelchair user.
Q. How are the ramps secured to the ground?
A. Screws are used to secure the ramp to certain floorings such as concrete, paving and tarmac. The ramp is often installed with slip-resistant rubber tiles or concrete pad stones underneath the leg feet for muddy or grassy terrain.
Q. How strong is the mesh platform?
A. Our mesh platforms have a safe working load of 1000KG (when installed correctly).
Q. What colour will my system be?
A. Black is the standard handrail colour.
Handrails are powder-coated black to create a durable finish that is tougher than conventional paint.
Q. Does we do our own installation?
A. Yes, we have our own installation teams based across the UK.
Q. Will you remove the existing ramp?
A. As part of the service we offer, our fitters can dismantle and remove existing wooden ramps.
Q. What height can the ramp be up to?
A. The highest ramp to date we have designed and installed was 3 metres high.
Q. Can the legs be adjusted?
A. Yes, the legs can be adjusted to accommodate different threshold heights.
Q. Are foundations under the ramp necessary?
A. Our ramps are typically installed over an existing hard surfaces such as concrete or tarmac. We do have structural calculations to support the correct specification of concrete pads if required.
Q. How long does installation take?
A. Typically, the installation of an EasiRamp takes approximately 2 to 5 hours on average.
Q. Do ramp be installed over tree roots?
A. Yes, ramps can be installed in areas with roots, including near protected trees, by providing root-friendly foundations. Excavation and concrete can be minimised or completely eliminated if required.
Q. Do we provide DWGs with our ramp designs?
A.Yes, we provide DWGs with our designs. These are created in-house and supplied with your quotation.
Q. How much does it cost to install a ramp?
A. We assess the cost of installing a ramp on a case-by-case basis, considering a project’s size, the estimated installation timeline, and the necessary number of EasiRamp fitters.
Q. Can ramps & steps be installed around scaffolding?
A. Yes, we can design temporary ramps & steps around the specific details in the scaffolding plans or drawings.
Q. How do I book a ramp site survey?
A. Contact us by filling in our contact form


